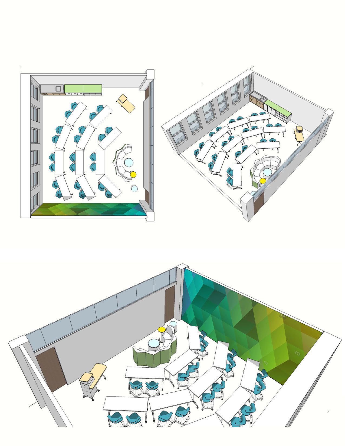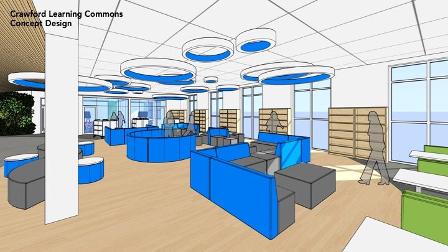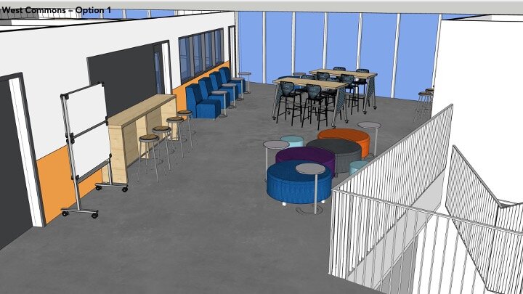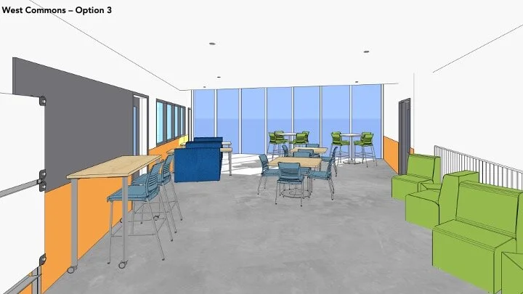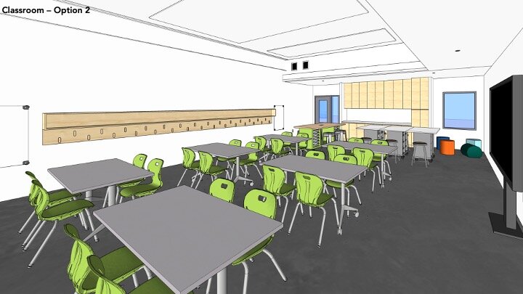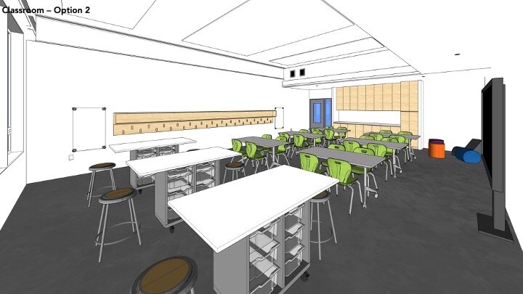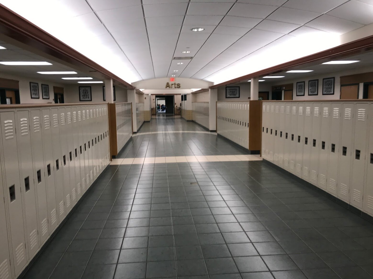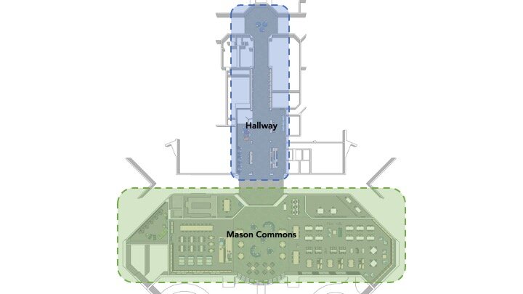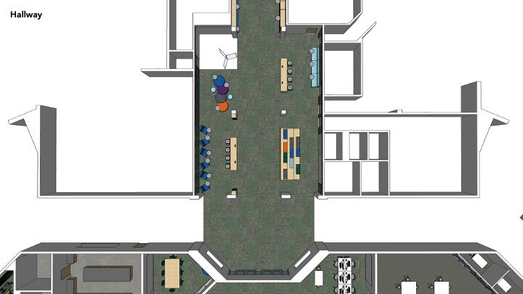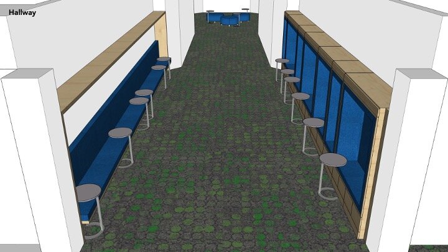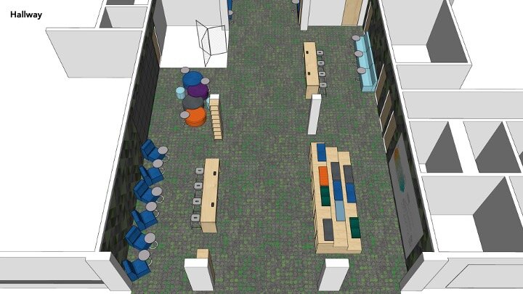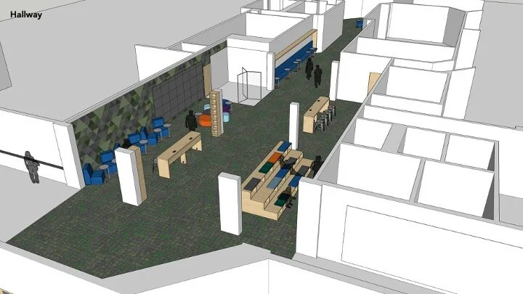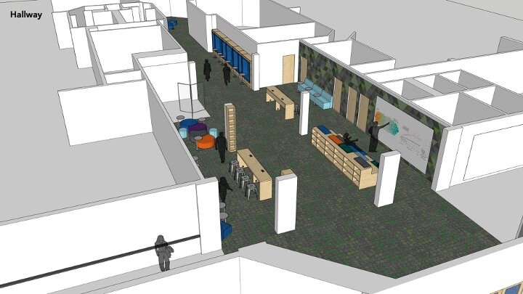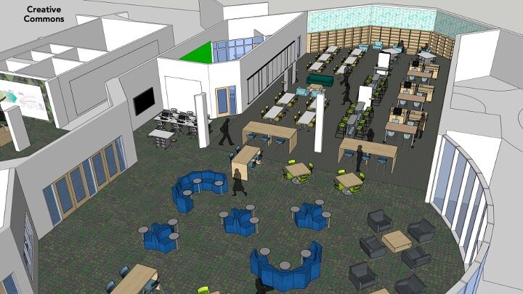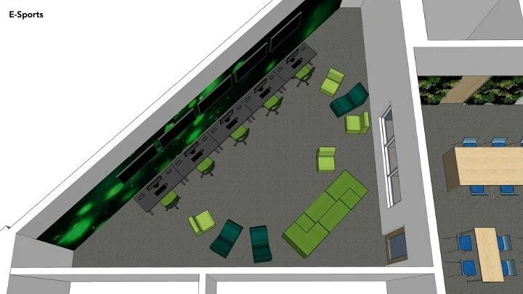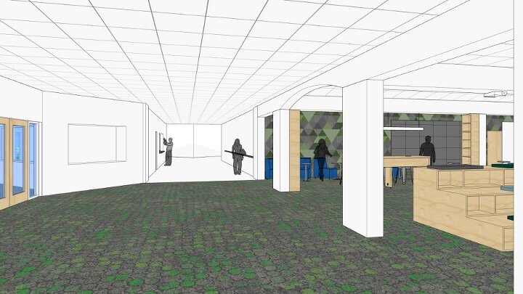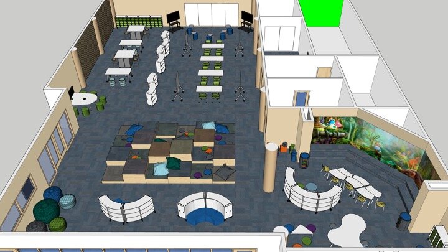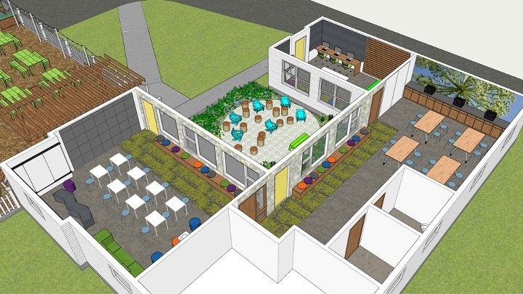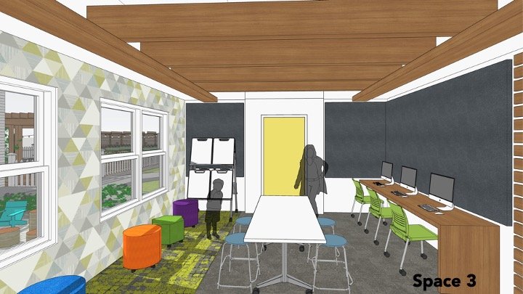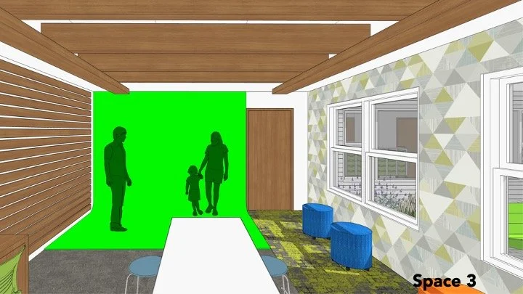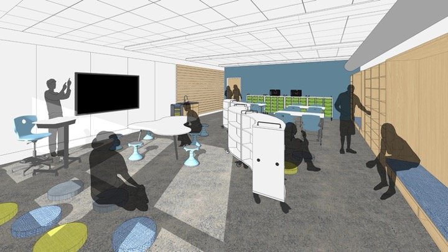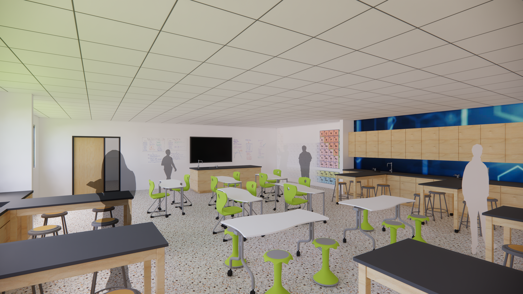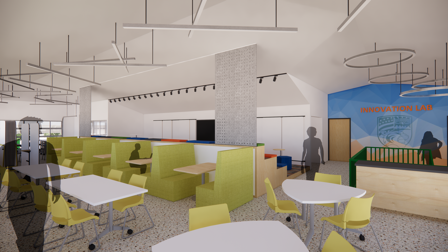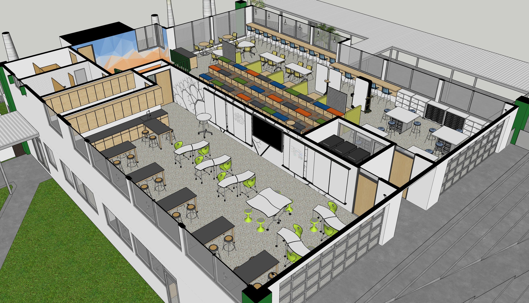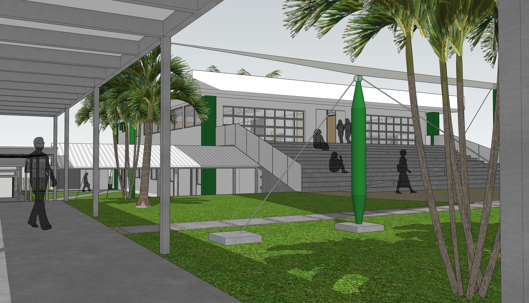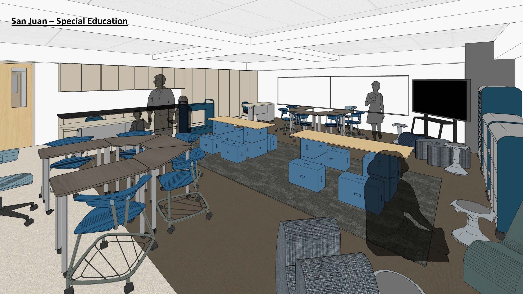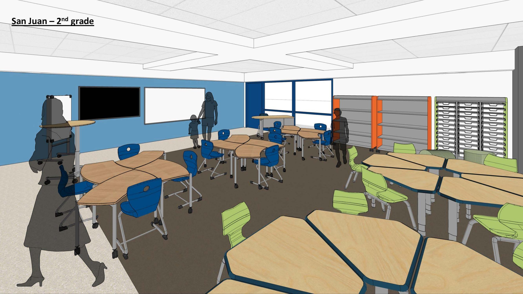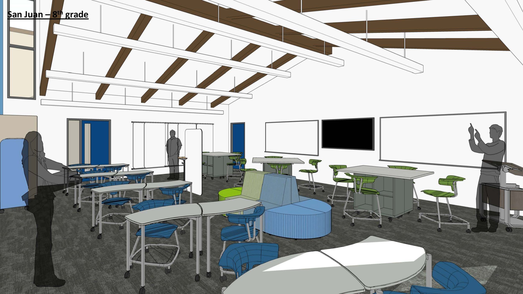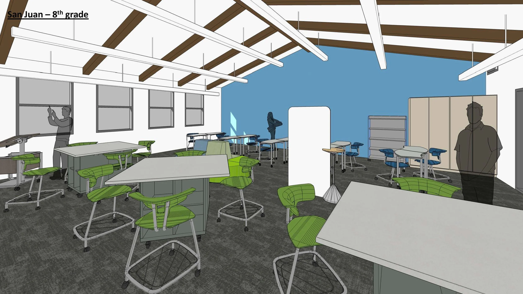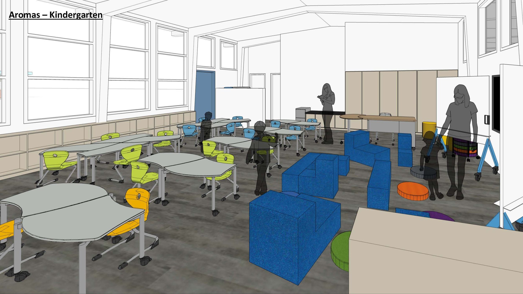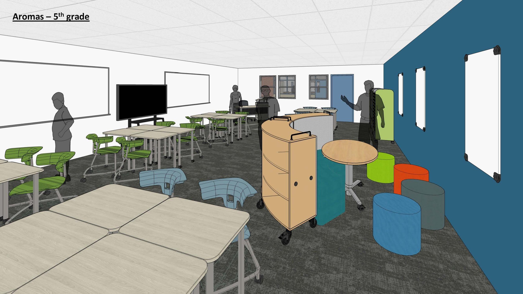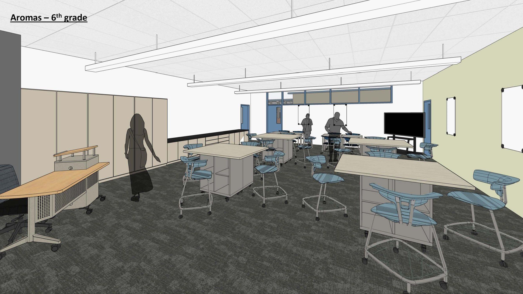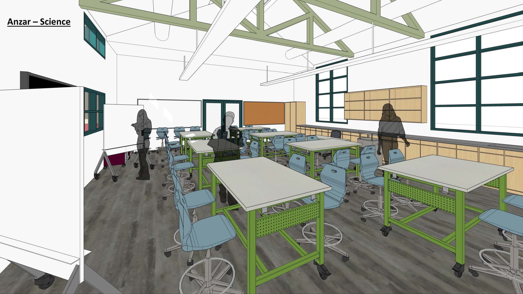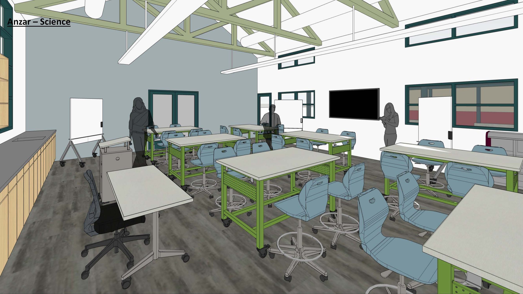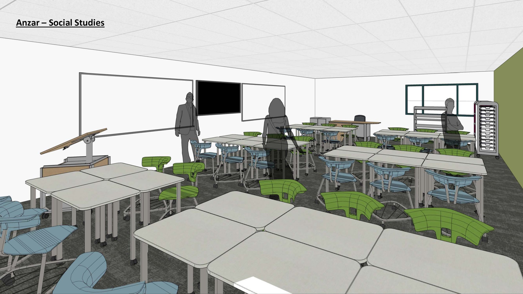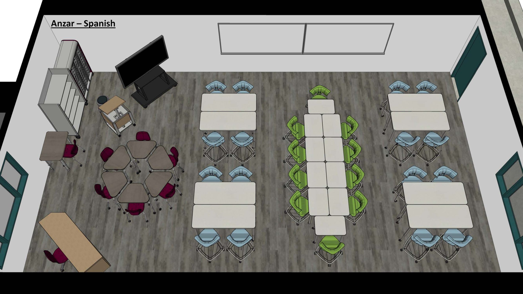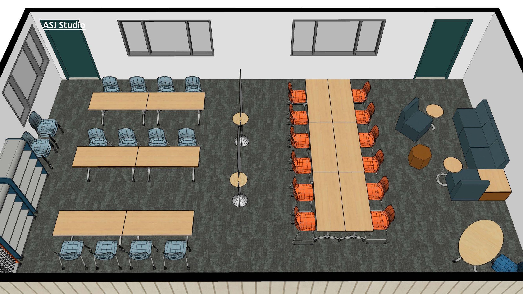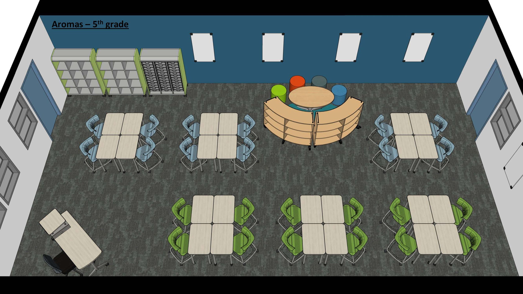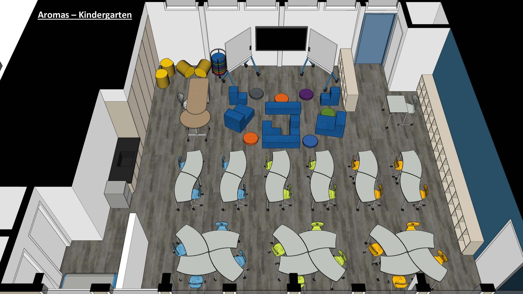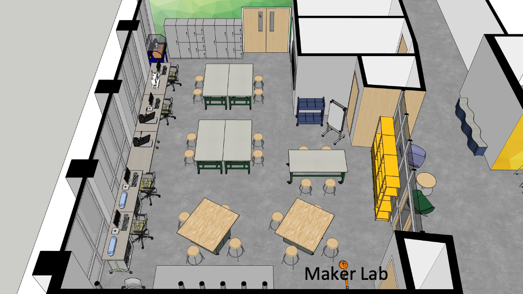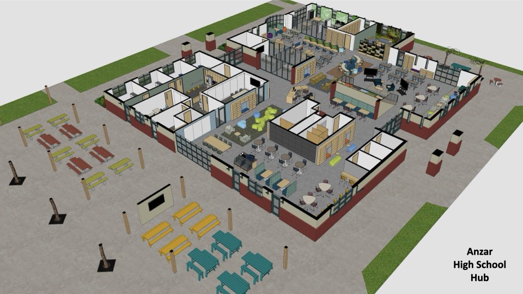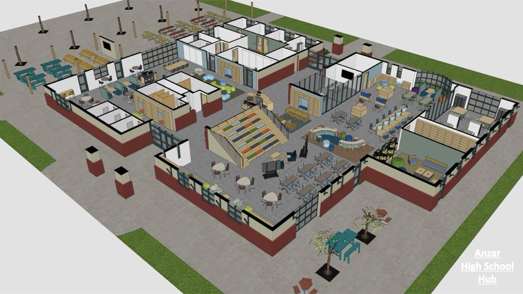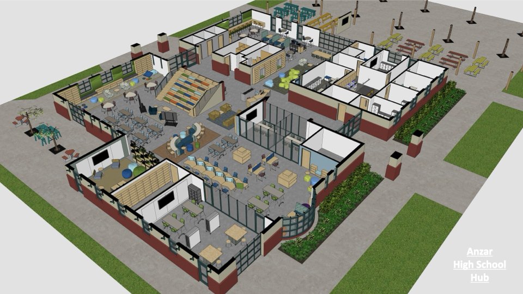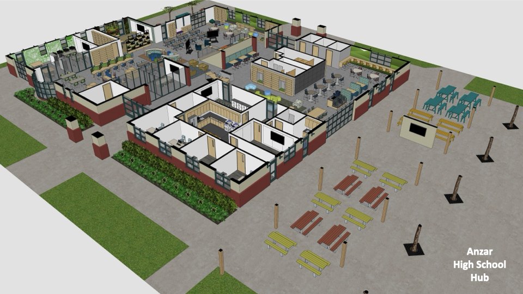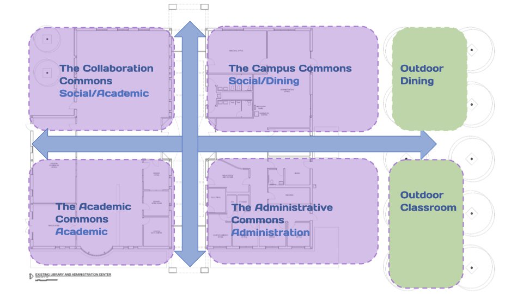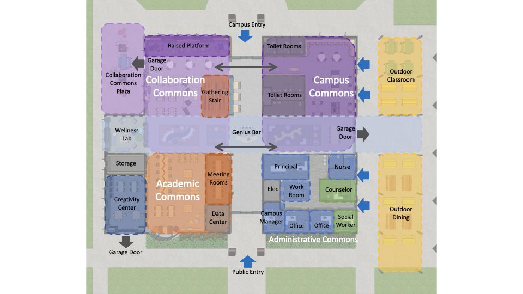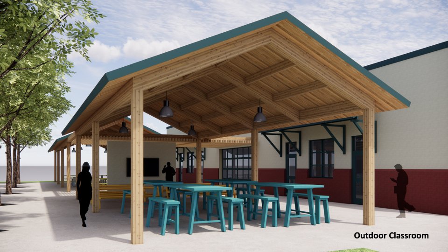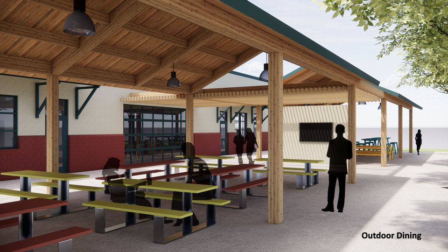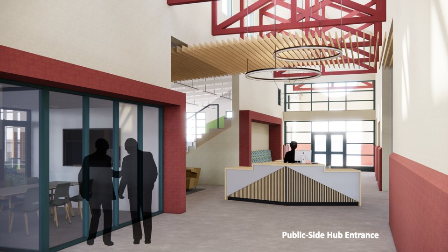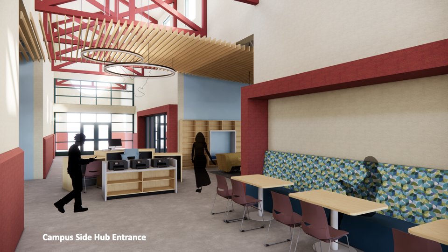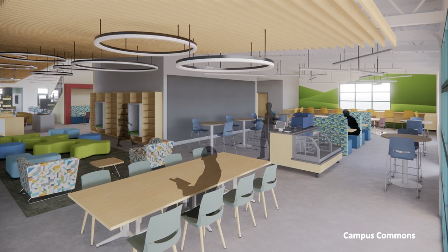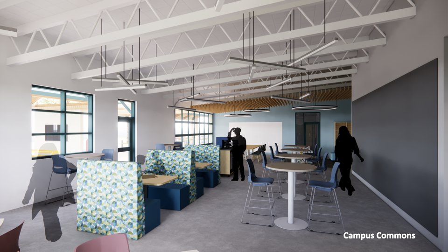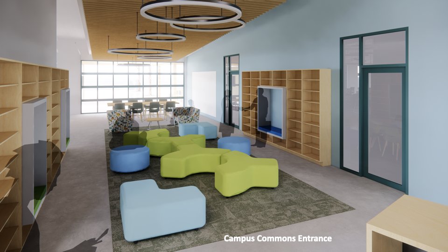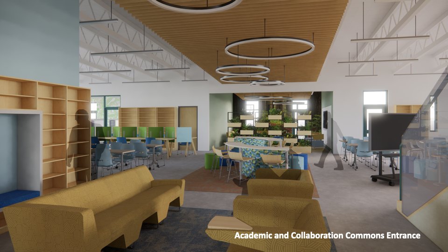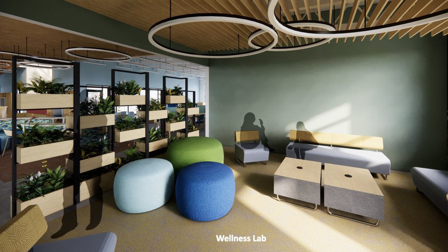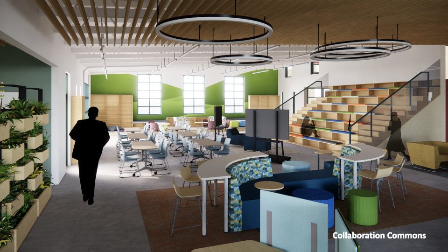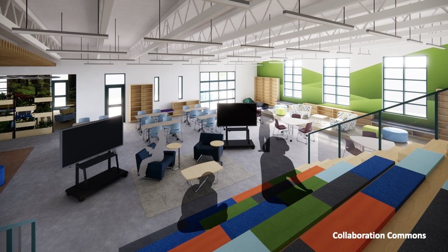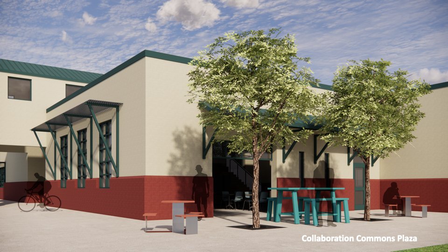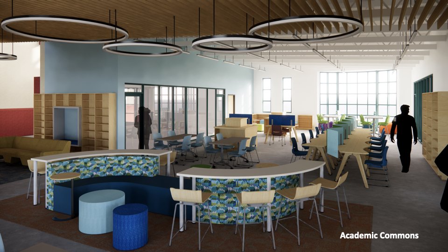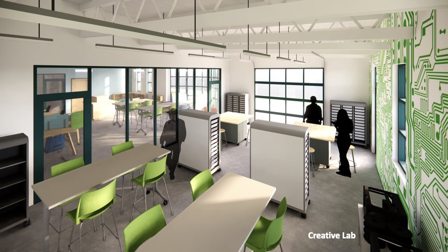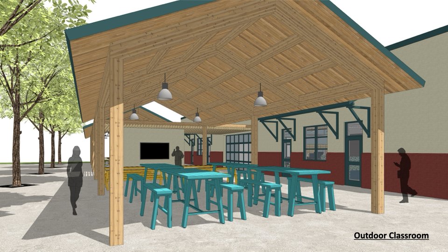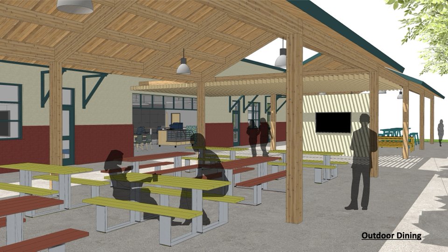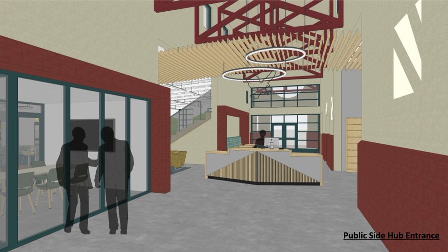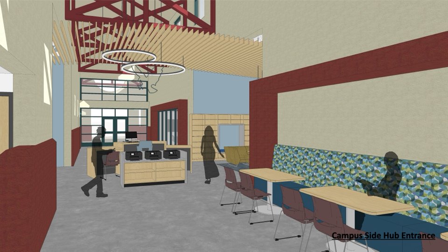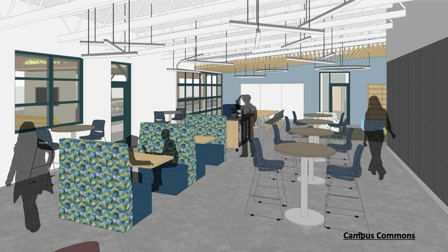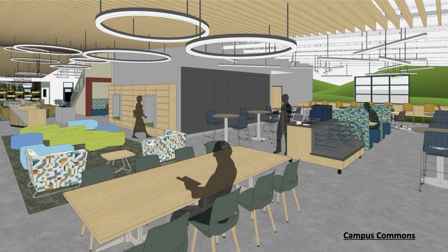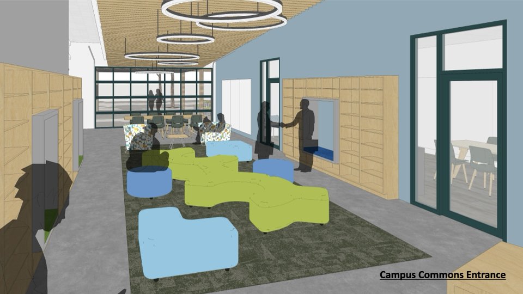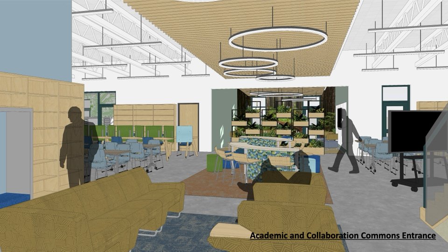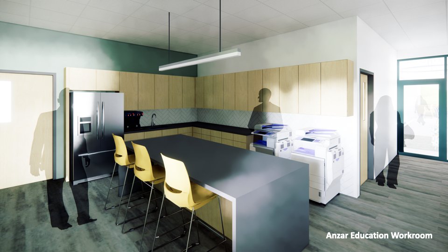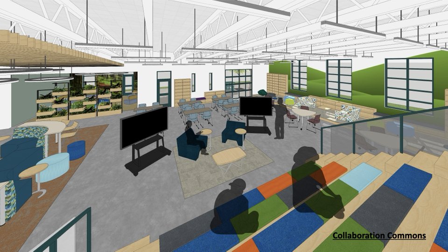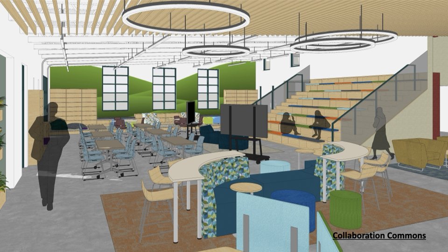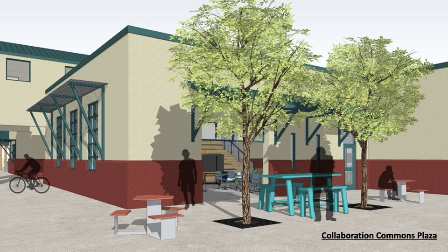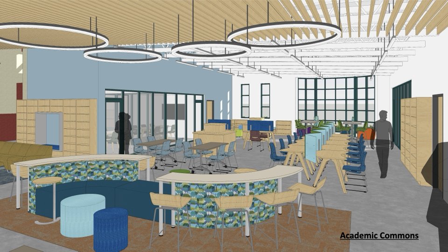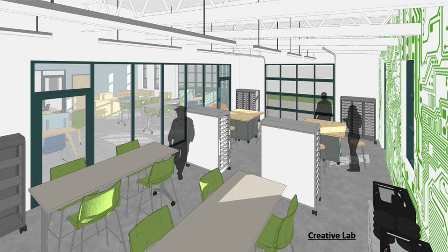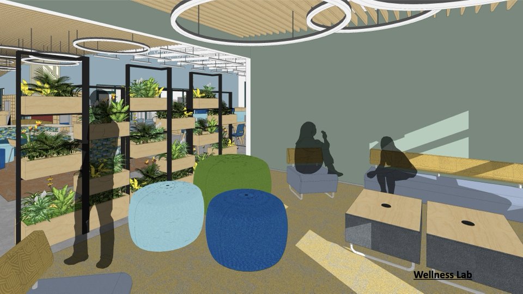A significant part of my practice involves helping schools redesign their spaces especially classrooms and libraries. These efforts generally focus on developing a set of spatial design drivers that provide the framework for design as well as developing recommendations and strategies associated with spatial improvement. I also have the capacity to continue the design process to the concept design stage which results in visual representations of spaces based on the design drivers. These representations can inform an architect as part of a larger design process.
This portfolio presents my spatial design work, done in partnership with Jason Meyering Architecture of Chicago, IL.
The Ursuline School, New Rochelle, New York
This project featured the redesign of a single classroom to support project-based learning. Furniture partner: KI.
Evergreen School District, Vancouver, Washington
This project supported a learning spaces pilot program associated with personalized learning, the redesign of classrooms, libraries, and the design of spatial elements of a new elementary school design. Furniture partners: Smith System, Steelcase, KI, Mein, VS, Norva Nivel and Fleetwood.
Lincoln School, San Jose, Costa Rica
This project supported a learning spaces pilot program and the redesign of the second floor of a large library to support entrepreneurialism. Furniture partners: Steelcase, Smith System, KI, Norva Nivel, and VS.
Pope John Paul School, Kenora, Ontario
This project supported the redesign of an elementary school library. The space was designed to support reconfigurable “pop-up” spaces that could support multiple identities (classroom, makerspace, performance and gallery) on-demand, along with a core perimeter set of spaces that remain constant.
Glencoe School District 35, Glencoe, IL
This project supported the redesign of classroom learning spaces and the Crawford Learning Center at Central School. DJD provided conceptual support for the district’s architect to complete a classroom prototype space and the school’s library. This project also included professional development and pre and post occupancy for a learning spaces pilot program, featuring the classroom prototype.
Science Leadership Academy, Philadelphia, PA
This project explored the relationship of informal space to the school’s five core values: inquiry, research, collaboration, presentation and reflection. The project featured the design of an expanded main corridor, and two commons areas. Additionally, classroom spaces were redesigned to add spatial diversity. An additional design focus was to explore the relationship between informal and formal spaces and how the two could partner to create a wider array of learning opportunities. Note: the first image in this gallery is of a MURAL moodboard that shows all three informal areas, with three designs each, that feature multiple furniture manufacturers. The process that DJD uses is to present options, with the client identifying the design that is most interesting and appropriate, and then taking elements from the other designs to build into the favored design, with the intent of creating a composite design for spaces.
Mason High School, Hallway Redesign, Mason City Schools, Mason, Ohio
This project is associated with the library redesign for Mason High School (the new Mason Commons). This hallway can be described as a typical high school hallway with lockers lining the corridor. These are no longer used by students. The hallway redesign was an opportunity to rethink corridor space, or the “spaces-in-between” and create an irresistable invitation into the new Mason Commons.
The space features multiple opportunities for student engagement, including a variety of soft seating elements, cafe-style work stations, individual workspaces and a social gathering stair complete with a full wall whiteboard for ideation and presentations. To focus on the traditional purpose of the adjacent larger library space, we have included a little library and shelving in the gathering stairs for books. Additionally, we included a larger grey writeable wall to create an interactive event calendar and a whiteboard corner for community crowdsourcing of answers to important school questions. To finish the space, we have included access to the coffeeshop that will be located in the Commons, along with some wall shelving to encourage conversation around coffee.
Mason High School Commons, Mason City Schools, Mason, Ohio
This new design for an existing library space focuses on developing an educational version of a third place, with a range of spatial typologies designed to support the development of community and the school’s vision of personalized learning.
The space includes a coffeehouse/bookstore, a Work Cafe, and a Creative Commons. Associated with the three main spaces are student support concierge desks, a conferencing area, an Esports practice space, a maker area, and a high-end multimedia production facility.
The center of the space is anchored by an original piece of millwork that provides a venue for presentations, speakers and music events that faces into the coffeeshop and into the Work Cafe. The space is designed for the flexibility, agility, and adaptability needed to support a range of social-academic uses.
The design is based on my original discovery work in 2019 and focuses on an entirely new vision for the use of this space to support student agency, choice, and ownership. While the space has specific zones, we envision students using a variety of spaces on-demand to support their learning needs.
Brigantine Community School, Brigantine, New Jersey
This project features a redesign of an existing and underutilized elementary library space to create a new heart for the school. Based on a terrific in-classroom literacy program that features a library in each classroom, this space could be revisioned to support additional uses beyond the traditional school library. The school has a STEAM program and employs project-based learning and design thinking as part of its pedagogy, so this space was created to support design and project work. The new space will feature a maker area and a project design space on the main floor. Additionally, the space must support PreK-8 so a PreK-grade 2 studio was created to match a Grade 3-8 studio space. A dramatic millwork gathering stair was added to encourage students to assemble and the space. A teacher studio and access to a multimedia production studio complete the design. A newly design Esports facility is also adjacent to this space and contributes to an entirely new and exciting experience for the Brigantine School community.
Greenwich Catholic School, Greenwich, Connecticut
This project featured the creation of a new STREAM Studio (STEAM + Religion) in an existing PreK-3 building. The challenge in this design was to create a space the could serve a PreK-8 learning experience, given the wide range of student sizes across that age span. The design featured the creation of a new space that specifically supported the engineering process as well as media creation, and employed elements of biophillic design . A new courtyard for storytelling was created and an existing playground was redesigned into a STREAM Pavillion, which will support learning outdoors and community function. The design features furniture from VS, Smith System, Steelcase, Fomcore, and loll.
Estell Manor School, Estell Manor, New Jersey
This project featured the redesign of a small library space. The design features a new space that combines elements of a traditional library and that of a design studio. The space is designed to support creative and innovative approaches to new learning spaces across the K-8 spectrum. The design features furniture from VS and Fomcore.
Science & Innovation Center, The American Nicaraguan School, Managua, Nicaragua
This project re-imagined an existing two-story administrative building into a dynamic location for science education and innovative thought and practice. The first floor houses a biology and chemistry classroom and a Project Garage and a science lab prep area. The second floor houses a physics classroom and an innovation space that is composed of a variety of typologies, specifically designed to promote the collisions and interactions required to support innovative teaching and learning. The second-floor space includes spaces that exist across a social and academic tension that enable learners of all ages to interact and learn together and looks out across Lake Nicaragua and an active volcano. The space, at a physical crossroad of the school between the secondary and primary campuses, is designed as a new heart to the campus and a space that unites the two portions of the ANS campus together. Along with the interior spaces, we designed a grand outdoor staircase that leads to one of the amazing outdoor spaces of the campus to create an entirely new opportunity that blends the best of indoor and outdoor spaces for learning. This work was done in partnership with Jason Meyering Architecture of Chicago.
Aromas-San Juan Unified School District, San Juan Bautista, CA
The school district wanted to reimagine their classrooms and inform the design process of their new K-8 building. The pilot program involved new designs for Kindergarten, Grade 2, Grade 5 and 6, special education, and three high school classrooms and ran for one semester. The pilot also included a district office professional development studio. A variety of manufacturers were included in the pilot program: KI, VS, Smith System, Fomcore, Steelcase, Fleetwood, and Muzo.
Daveler & Kauanui School of Entrepreneurship at Florida Gulf Coast University in Ft. Meyers, Florida.
The school has a makerspace that supports its entreprenuerial and adult programs and sought to update the space. DJD conducted an inclusive discovery approach that resulted in two new concept designs for the space as well as the adjacent lobby space. From these concepts, DJD worked with stakeholders to develop a single conceptual design for the new makerspace and maker lobby. There was an emphasis on program equity relfected in the space, a new invitation for the space that encouraged increased use, more functional furniture, storage, student lockers for ongoing work and a new ventilation system for their 3D printers, Glowforge, and other specialized equipment. DJD also focused on developing the outer associated lobby to create a space for collaboration and to support the development of the connections between people so essential for developing entrepreneurial teams.
Fomcore Furniture, Chicago Merchandise Showroom Design
DJD was commissioned to produce a design for Fomcore Furnitures new showroom space in Chicago’s Merchandise Mart. The design was created as a playful exhibition of soft seating that would lead visitors through an engaging experience different from other showroom’s in the Mart.
Anzar High School “The Hub” Design, Aromas-San Juan Unifed School District (CA)
DJD was tasked with redesigning an existing building on the Anzar High School Campus. The building currently supports school administration and the library and is a campus dining location. The new design focused on strengthening the role the building plays on campus by recreating a new campus hub. The design features four unique common areas, linked together by a north-south, and east-west, corridor. In addition to new administrative spaces, the design features a new dining cafe, a collaboration commons with a gathering stair, and new Wellness and Creative Labs. Additionally, we focused on the tension between outdoor and indoor spaces, and included three garage doors for connection interior spaces to a new plaza that has an outdoor learning space and an outdoor dining location.




















